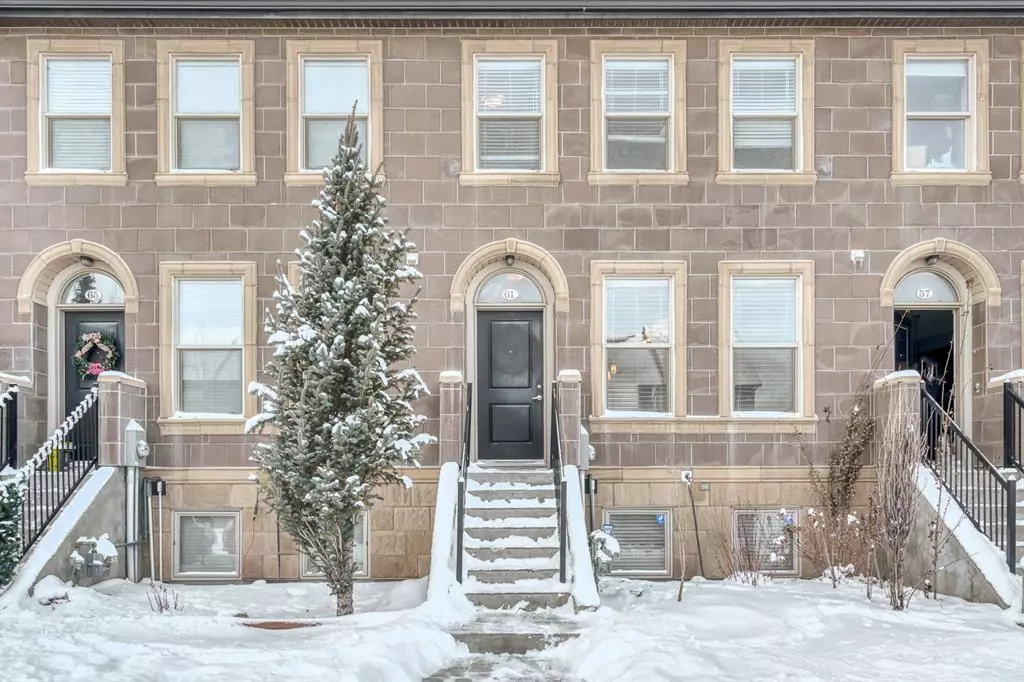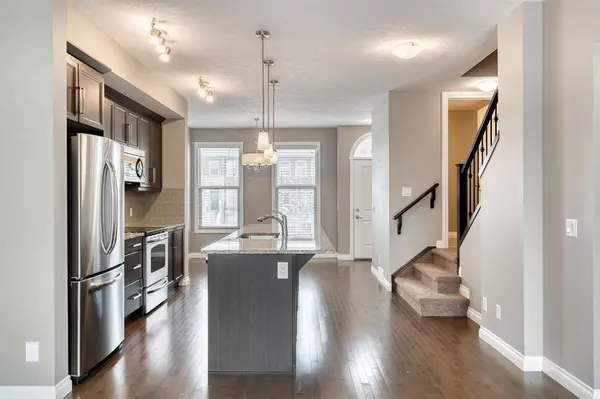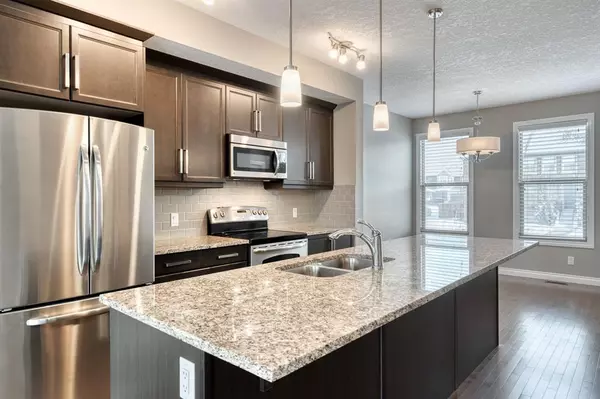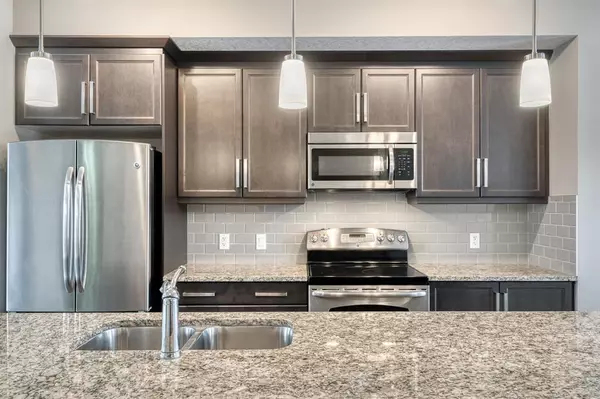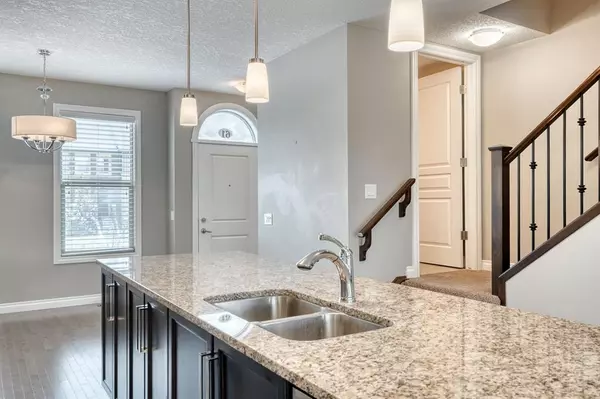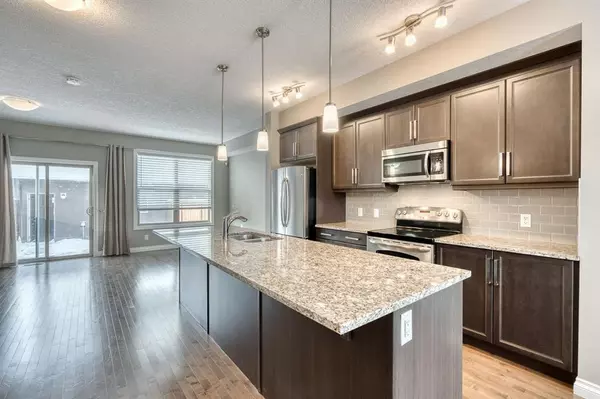$475,000
$469,900
1.1%For more information regarding the value of a property, please contact us for a free consultation.
4 Beds
3 Baths
1,125 SqFt
SOLD DATE : 02/09/2023
Key Details
Sold Price $475,000
Property Type Townhouse
Sub Type Row/Townhouse
Listing Status Sold
Purchase Type For Sale
Square Footage 1,125 sqft
Price per Sqft $422
Subdivision Sage Hill
MLS® Listing ID A2022553
Sold Date 02/09/23
Style 2 Storey
Bedrooms 4
Full Baths 2
Half Baths 1
Originating Board Calgary
Year Built 2011
Annual Tax Amount $2,567
Tax Year 2022
Lot Size 1,948 Sqft
Acres 0.04
Property Description
***NO CONDO FEES***TOTAL OF 4 BEDROOMS - 3 UP AND 1 DOWN***TWO FULL AND ONE HALF BATHROOMS***CENTRAL AIR CONDITIONING***DOUBLE DETACHED GARAGE***VACANT FOR QUICK POSSESSION*** Come and see this spacious immaculate 2 storey townhouse with NO CONDO FEES! This stunning brownstone townhome has over 1600 square feet of developed space - lots of room for a family! Main floor features hardwood flooring and kitchen with stainless steel appliances and large island with granite countertops. Southwest backyard with large deck and double detached garage. Close to schools, shopping and parks. REMEMBER - NO CONDO FEES!
Location
State AB
County Calgary
Area Cal Zone N
Zoning M-G d44
Direction NE
Rooms
Basement Finished, Full
Interior
Interior Features Bar, Granite Counters, High Ceilings
Heating Forced Air, Natural Gas
Cooling Central Air
Flooring Carpet, Ceramic Tile, Hardwood
Appliance Central Air Conditioner, Dishwasher, Electric Stove, Garage Control(s), Microwave Hood Fan, Refrigerator, Washer, Window Coverings
Laundry In Bathroom
Exterior
Parking Features Double Garage Detached
Garage Spaces 2.0
Garage Description Double Garage Detached
Fence Fenced
Community Features Park, Playground, Street Lights, Shopping Nearby
Amenities Available None
Roof Type Asphalt Shingle
Porch Deck
Lot Frontage 17.98
Exposure SW
Total Parking Spaces 2
Building
Lot Description Back Lane, Back Yard, Front Yard, Lawn, Rectangular Lot
Foundation Poured Concrete
Architectural Style 2 Storey
Level or Stories Two
Structure Type Stone,Stucco,Wood Frame
Others
Restrictions None Known
Tax ID 76722737
Ownership Private
Read Less Info
Want to know what your home might be worth? Contact us for a FREE valuation!

Our team is ready to help you sell your home for the highest possible price ASAP
"My job is to find and attract mastery-based agents to the office, protect the culture, and make sure everyone is happy! "


